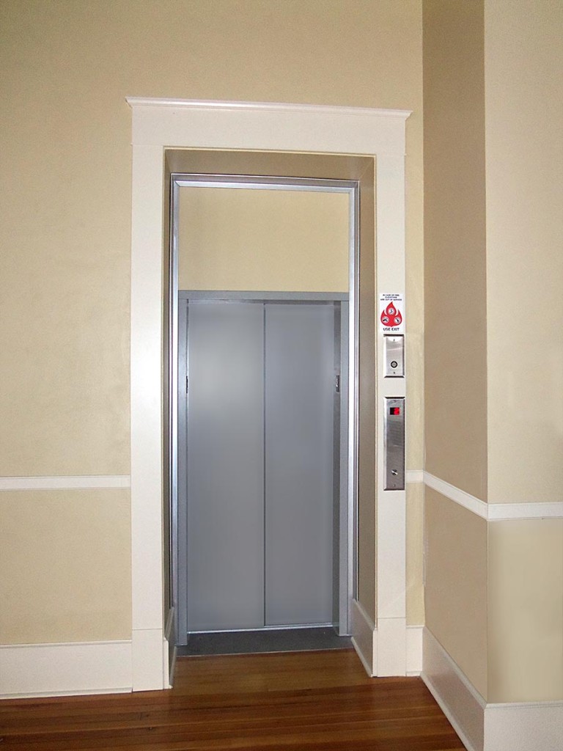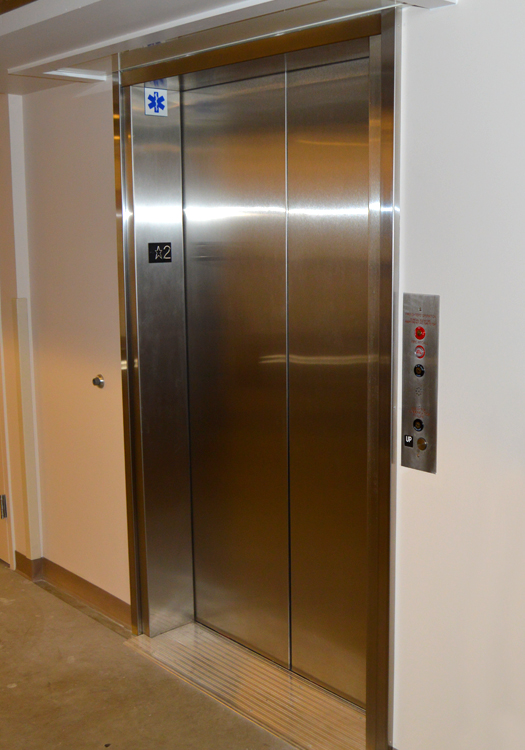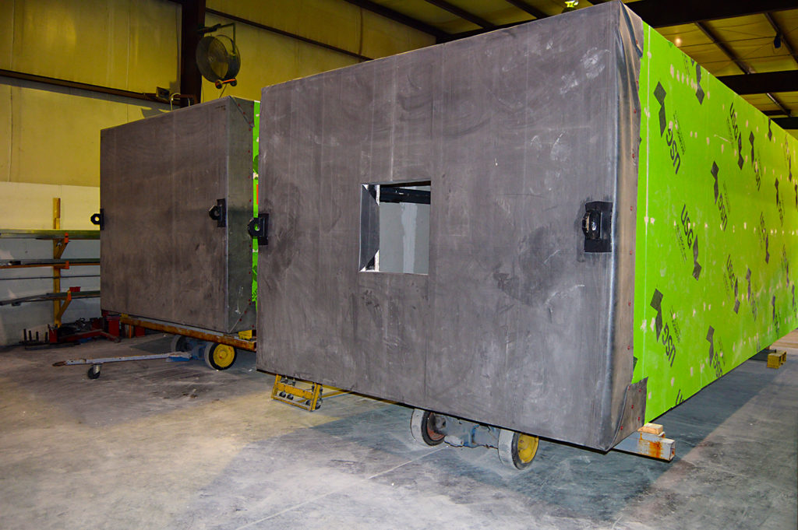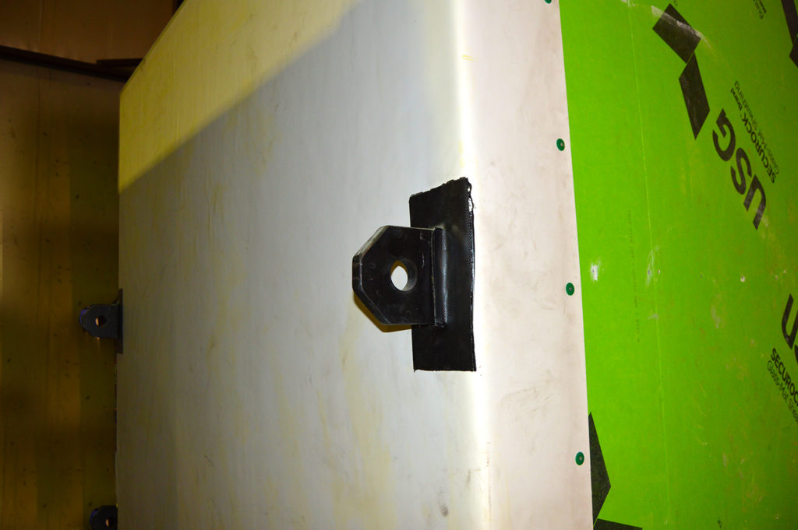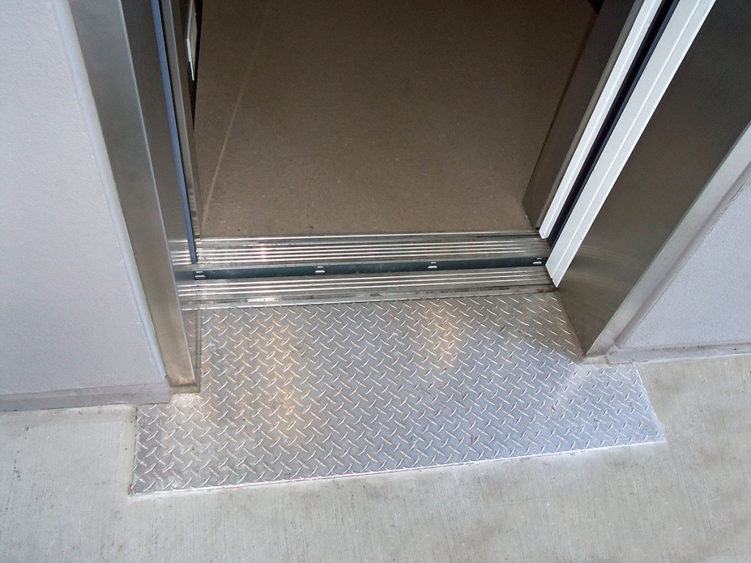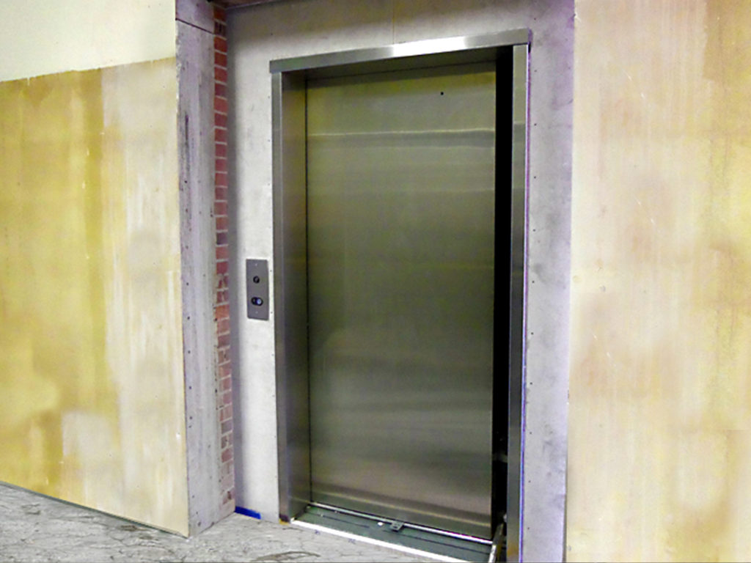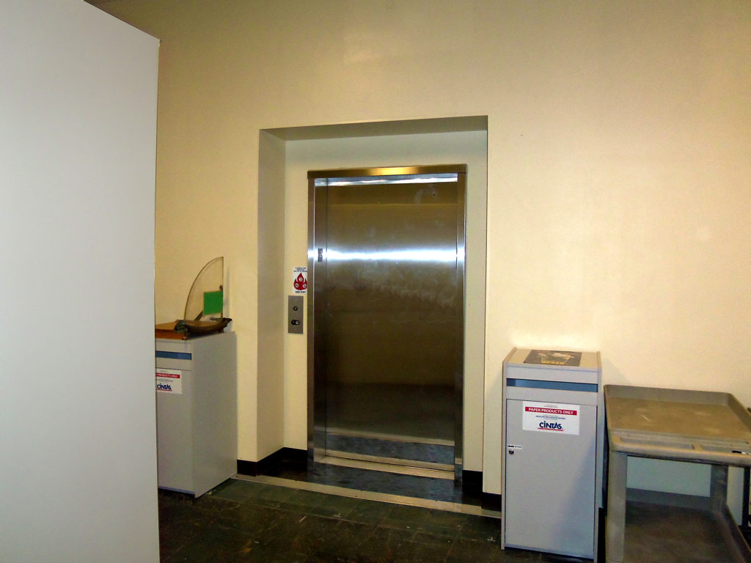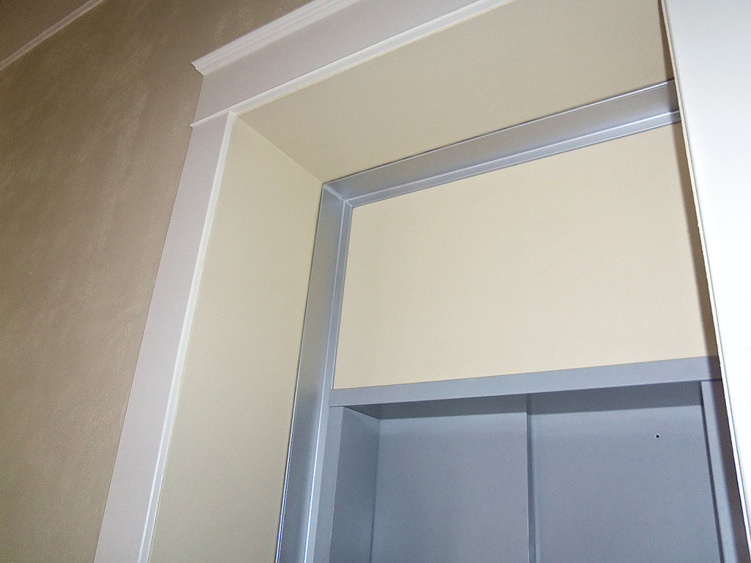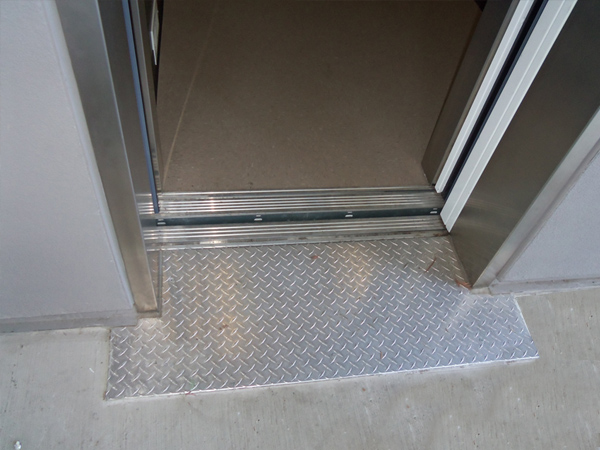
The following is an overview of interior and exterior finishing needs for your elevator.
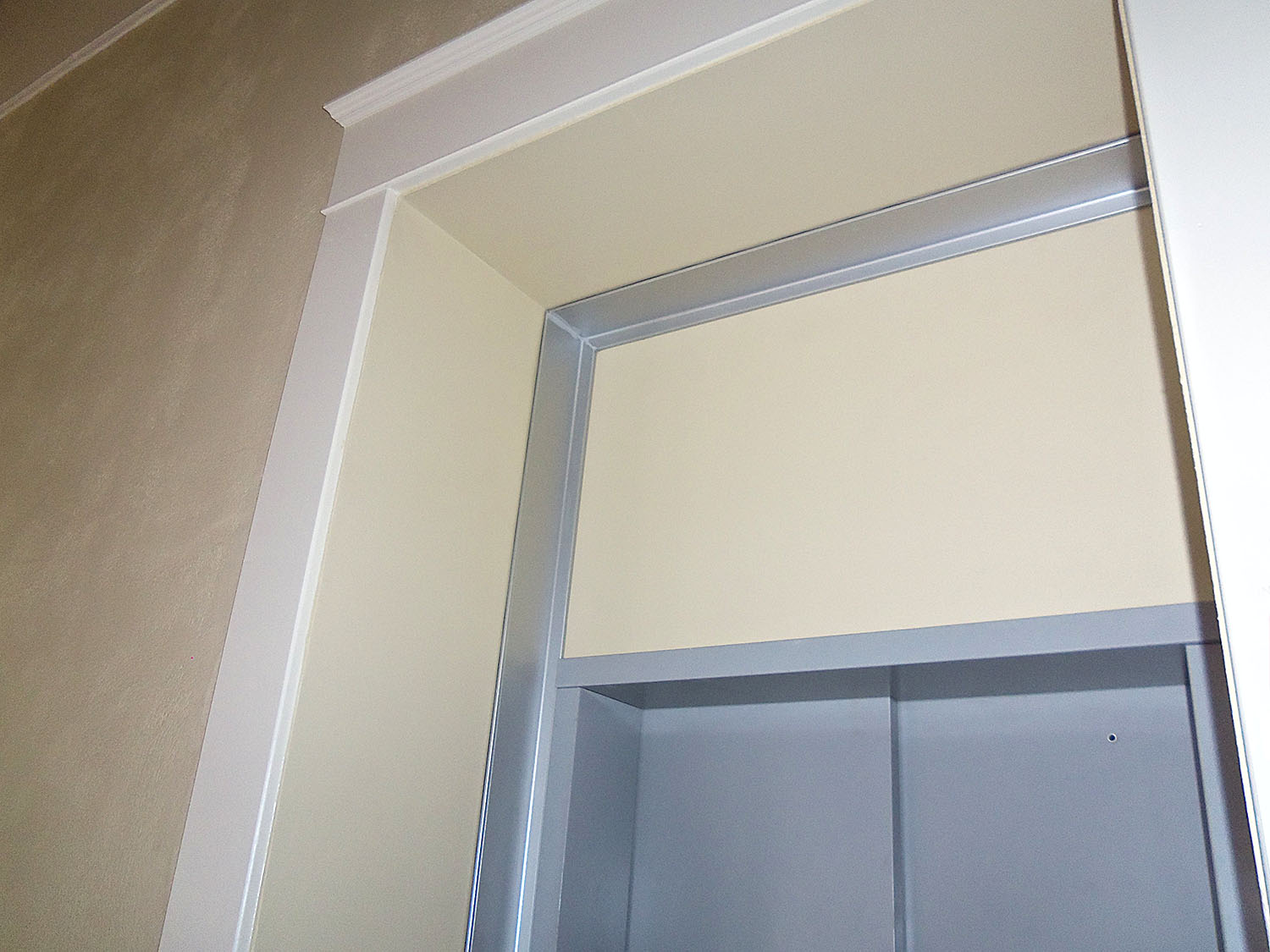
Exterior
Our standard exterior is CertainTeed GlasRoc® or US Gypsum Securock ®, an exterior sheathing suitable for cladding with any finish. It is water-resistant for up to 1 year.
Walls that face the interior of your building may be mudded and taped like any drywall product.
Our hall station boxes are set out from the exterior sheathing 3/8”. They are adjustable, so if your finish is thicker or thinner than that, let us know. Also, the installer can remove the cover and pull the box in or out to the required depth.
Note: if the building opening is tight around the door, the hall calls may be installed in the building wall. Please let us know before manufacturing begins.
Finish the Flooring
The cab has a plywood sub-floor suitable for any floor covering. The sill is set ¾” above the subfloor to allow for ¾” thick flooring. This should help make the elevator installation go quickly and easily.
Extend the flooring over the beam on the hatch door side, all the way to the door. A plywood subfloor can be used to bridge the gap between the hoistway and the building, and flooring installed over top.
A sill transition ramp from Phoenix is an available option for exterior projects to bridge the gap.

